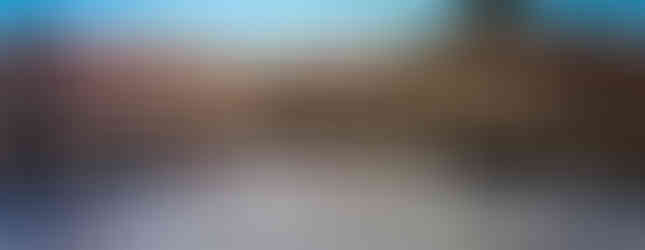SALAMANCA, SPAIN (1982)
Salamanca's Plaza Mayor is, in true Iberian fashion, the center of the city's commercial and cultural activity as well as a place of repose. Around the plaza is a four-sided baroque facade designed by Alberto Churriguera one of the glories of Spanish architecture. The plaza itself, however, is a flat, barren place, unsuitable for sitting or gathering. This design uses concentric squares stepping down toward the center of the plaza to create a sheltered, tree-shaded space which in no way impedes views of the magnificent surrounding facades. The plaza's former ground level Is maintained by the trees of the trees, which create a metaphorical ground cover of leafy clouds As one descends into the plaza, the tree trunks emerge into view. These columnar trunks and the green canopy overhead allude to the arcaded loggia beneath the surrounding facades. Below this forested plaza are cinemas, theaters, gymnasiurms, community offices and in keeping with one of the plaza's traditional uses a dance hall naturally lit through metal gratings in the plaza paving above. An air pocket between the steps and these public functions acts as a plenum, trapping shaded air to cool the plaza in summer. In winter, when the leaves have fallen, the sun strikes the exposed plaza, warming its stone steps. Growing physically as well as symbolically from the very stone of the city, the new plaza offers a quiet, shaded retreat, while maintaining the integrity of the historic surrounding architecture.





