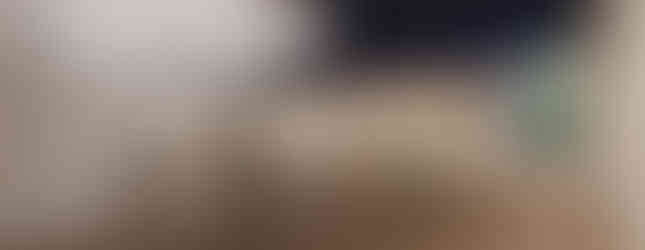MADRID, SPAIN (2011-2012)
Founded by LEAf, a private Spanish foundation, it is to be built in Madrid, on the Paseo del Prado 30, facing the world renowned Museo Nacional del Prado and Madrid's Botanical Garden. It will becomea part of what is becoming to be known as Madrid's Museum Promenade (Museo Nacional del Prado, Museo Thyssen-Bornemisza, Museo Nacional Centro de Arte Reina Sofia, FundaciOn MAPFRE, Casa de America, and Museo Naval de Madrid). Its pro-gram will be dedicated to the notion of Architecture and Design as Art forms. It will celebrate those projects, buildings and objects that move the heart proposing alternative models for a sustainable future to guide our actions in the present so as not to perpetuate it. The Museum's building plot is located on a prominent city corner (Paseo del Prado and Calle del Gobernador) and is Lashaped with a total surface of 8.000 sq ft (800 sq mt). The building will have 36.000 sq ft (3.600 sq mt) over five stories plus basement. All floors, except the top one, which will be a restaurant as well as the administrative offices, will be dedicated to exhibition spaces. The basement will have the auditorium as well as the building's mechanical equipment. This museum is designed to meet all the requirements the ICoM (International Council of Museums) imposes on its members if they are to be granted top museum rating. The entrance to the building is de-fined by two large rectangular and perpendicularly inclined planes covered with greenery, leaning on each other by their touching corners. These two planes, in essence the building's facades, are built of reinforced concrete as is also the building's structure. A sophisticated system for watering as well as fire deterrent insures the plants long life. Three glassed vertical planes on each of the facades and in the building's center will help the visitors, on each floor, to orient them-selves vis a vis the surroundings as well as to admire Madrid's Botanical Garden and the Museo Nacional del Prado, across the street. Associate Architects: F. Mariani, Valladares & Assoc.





















